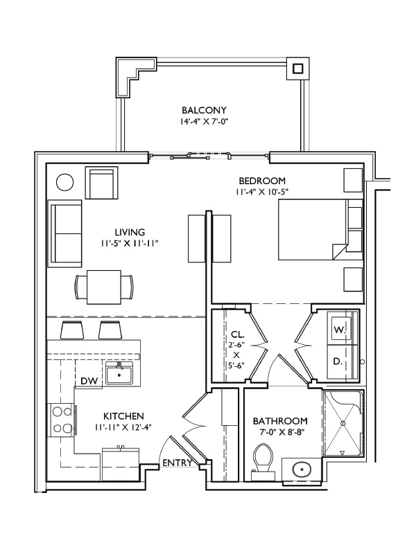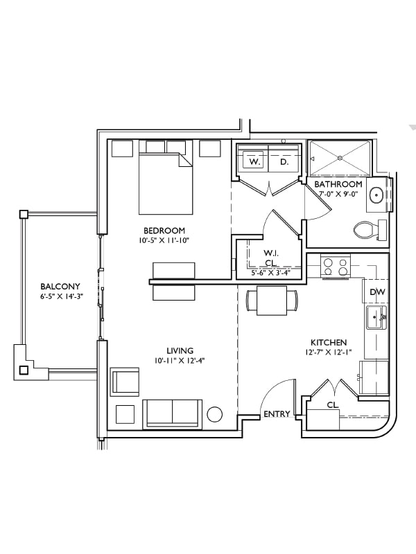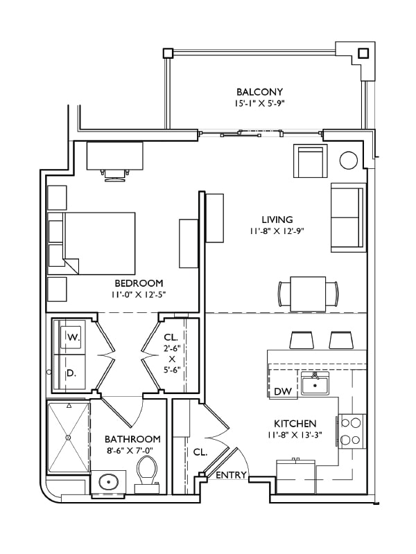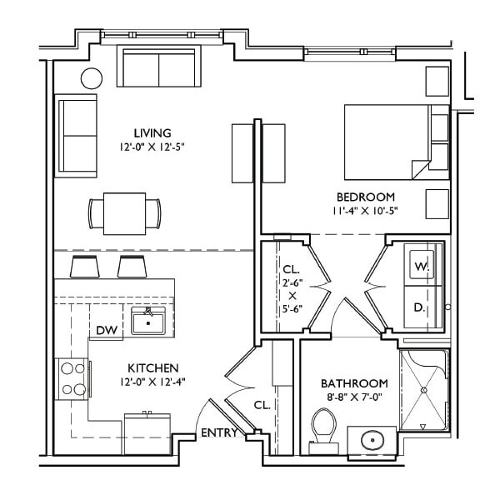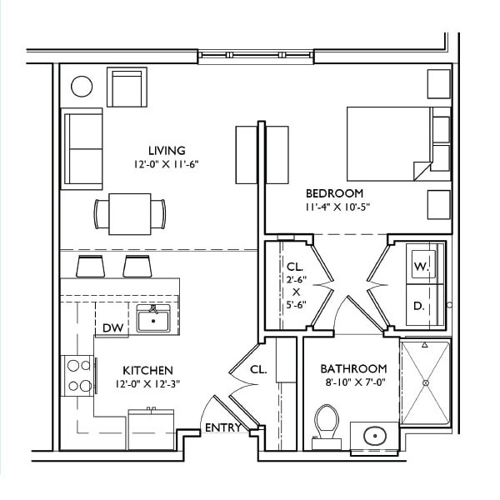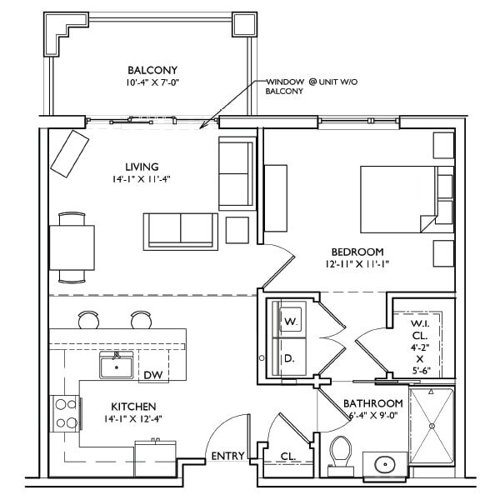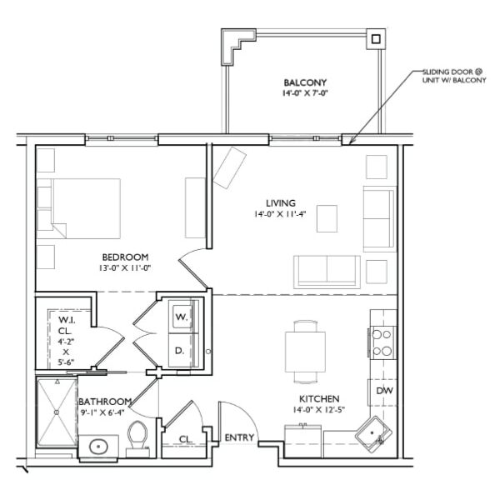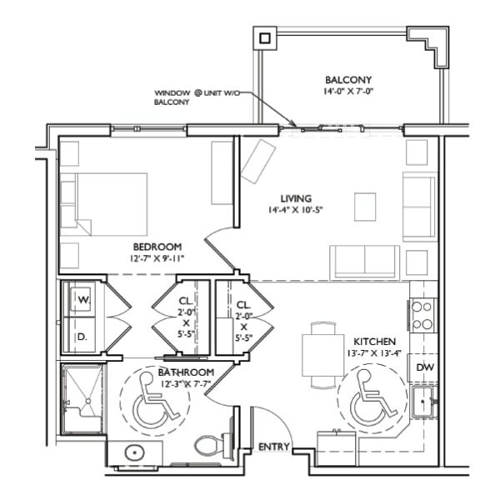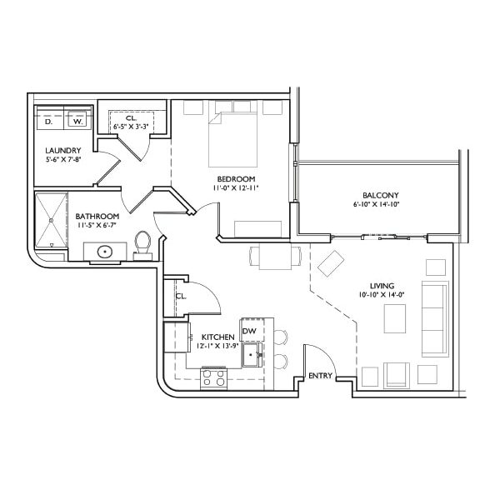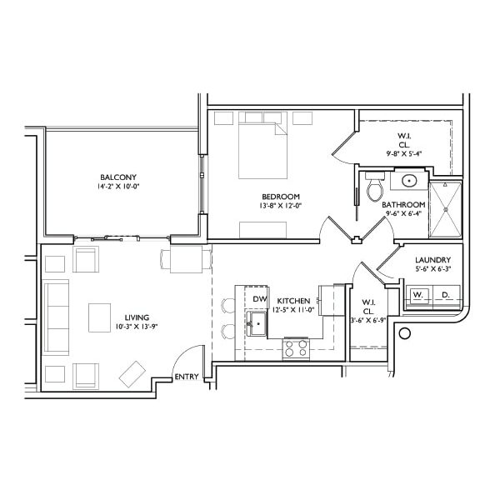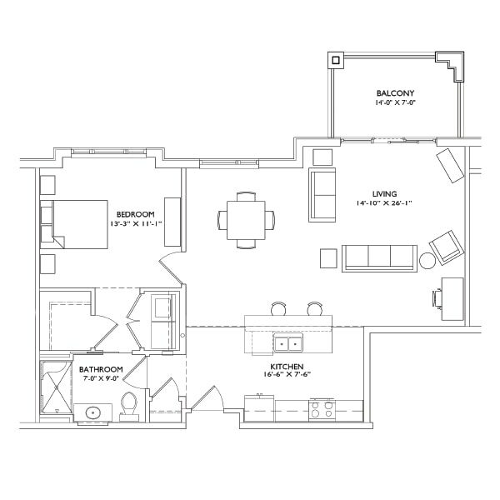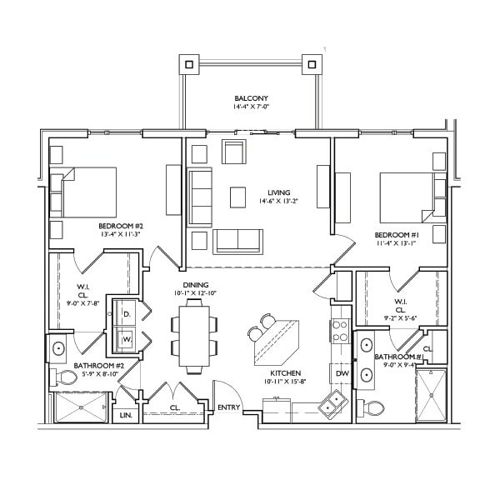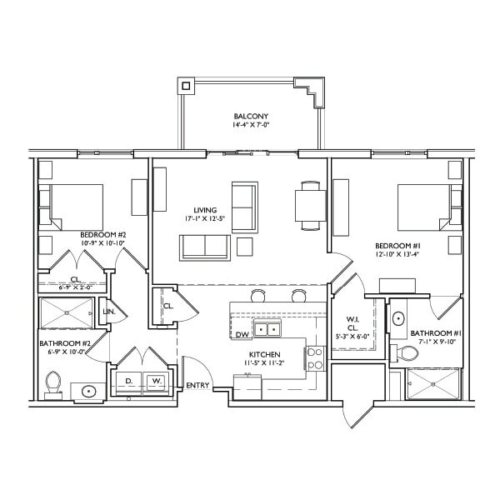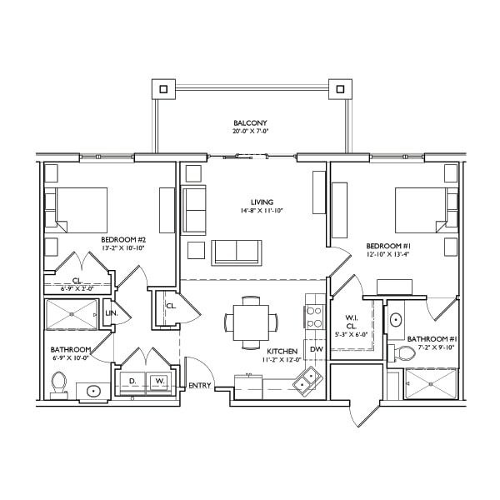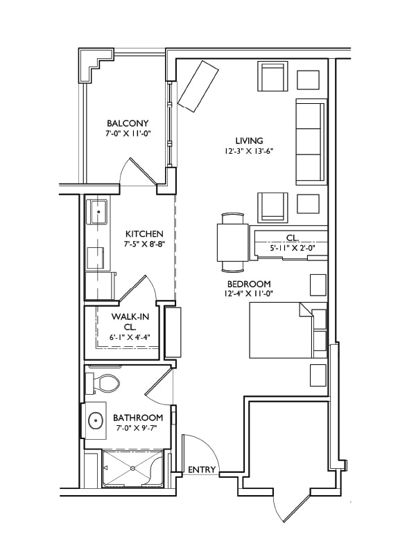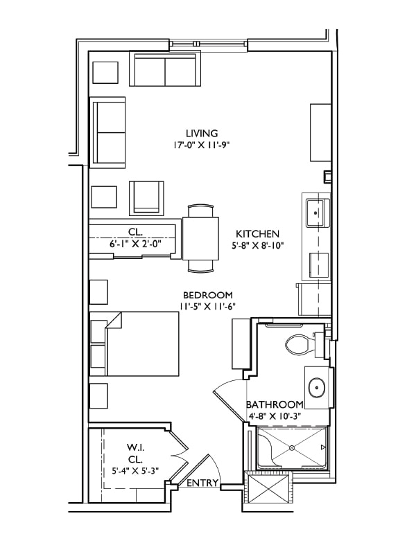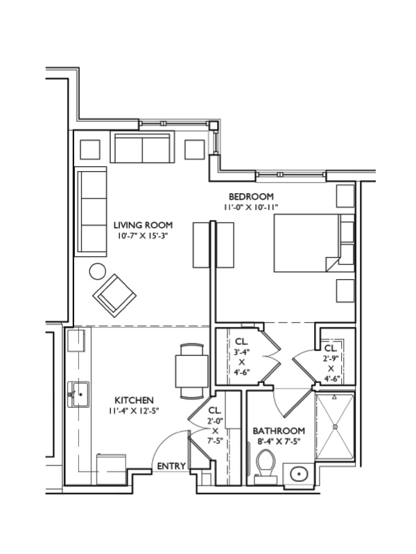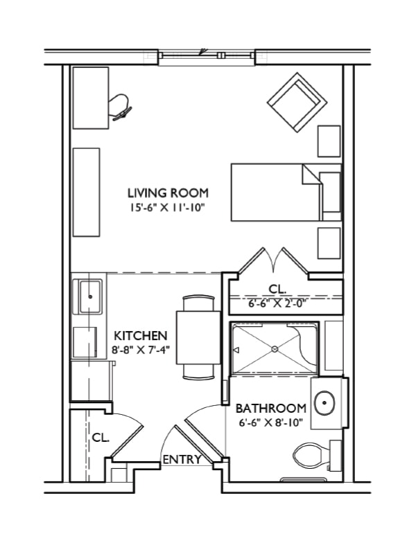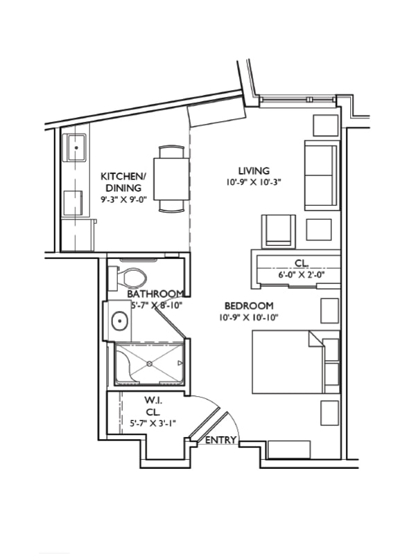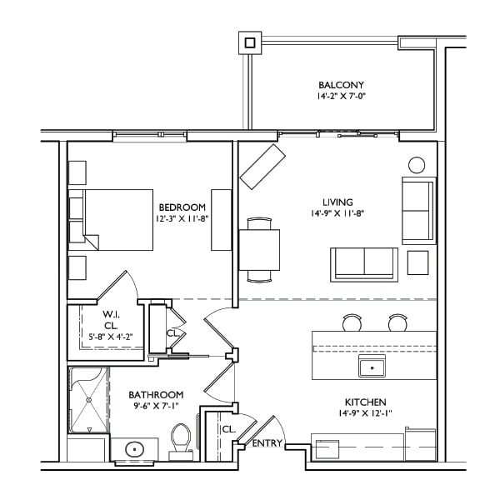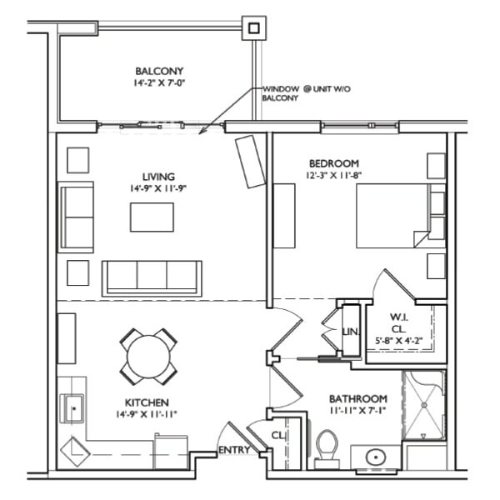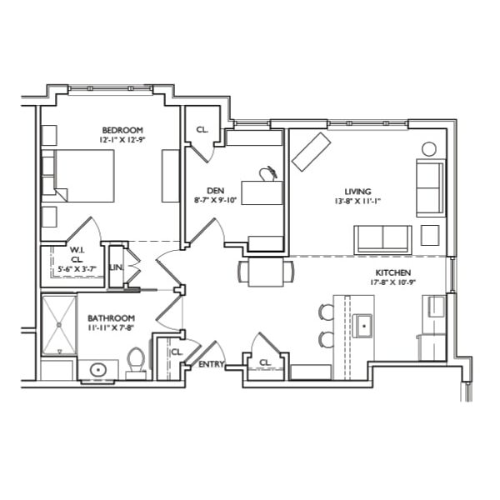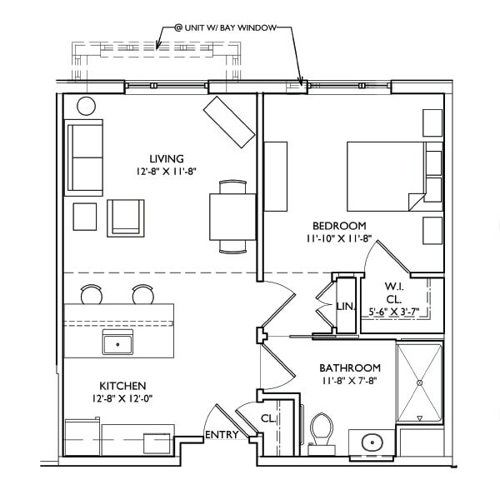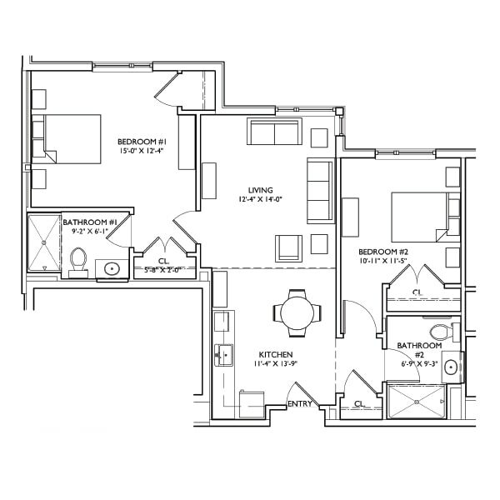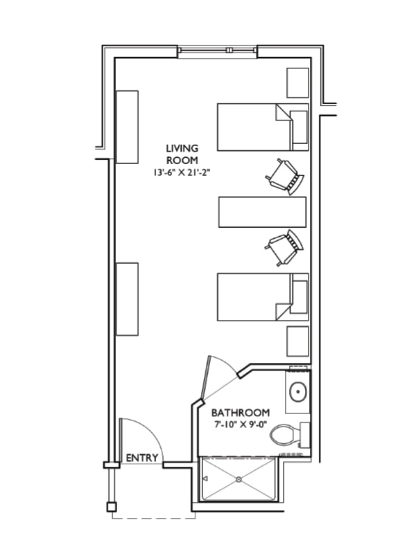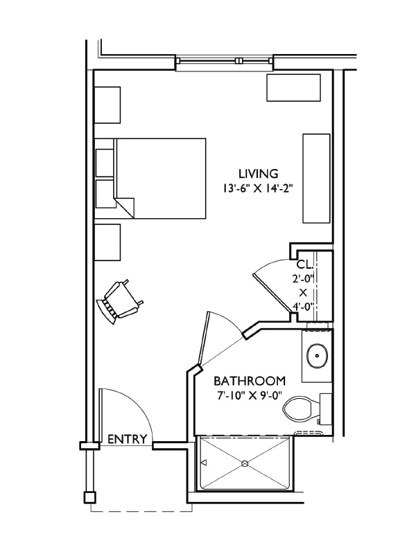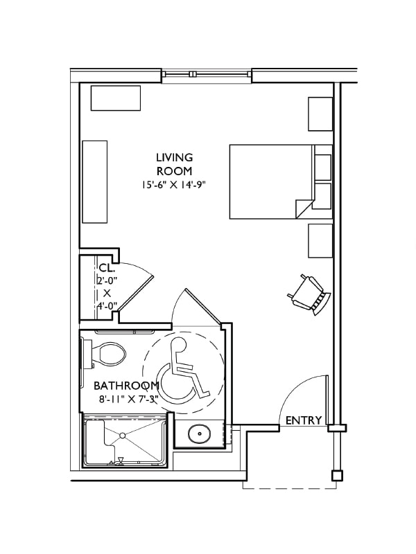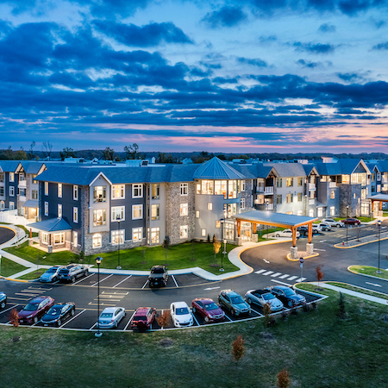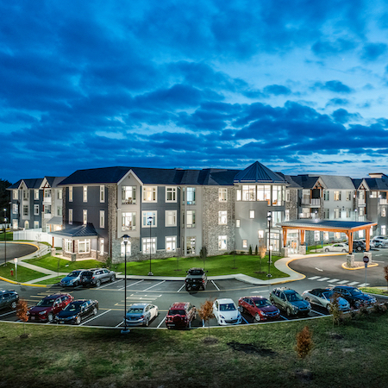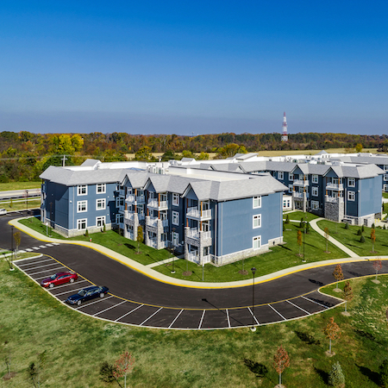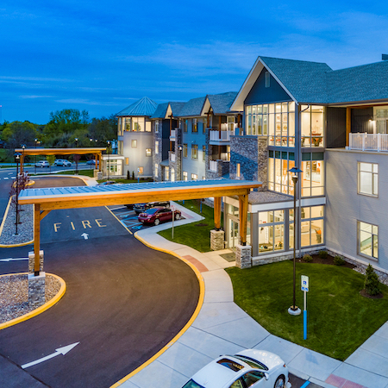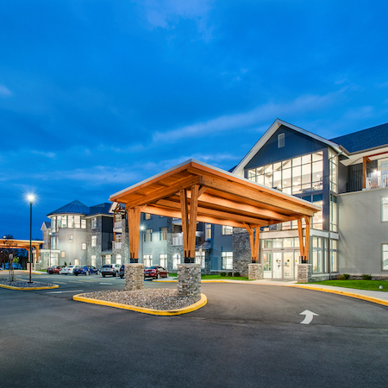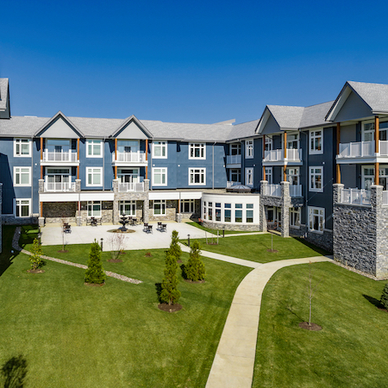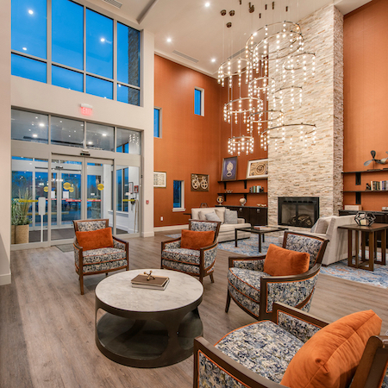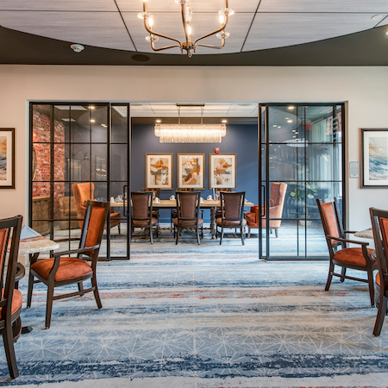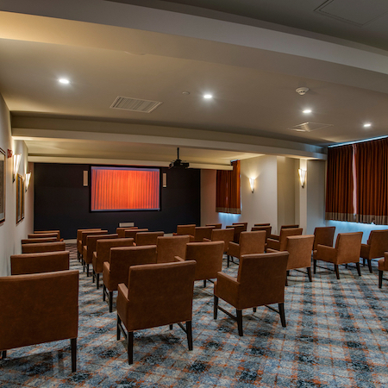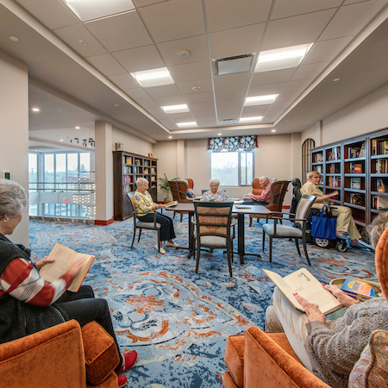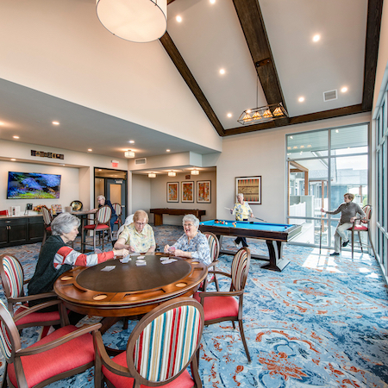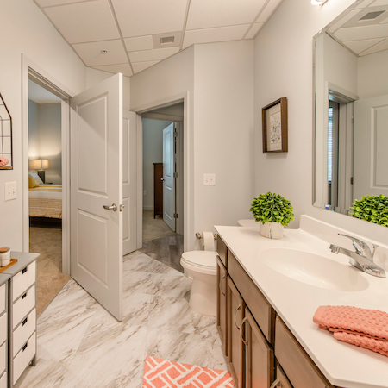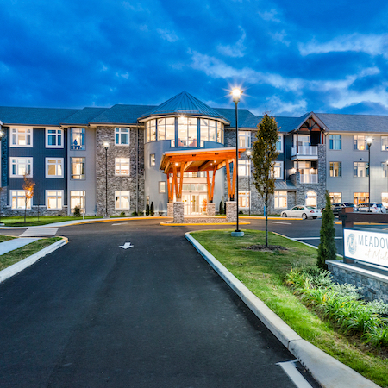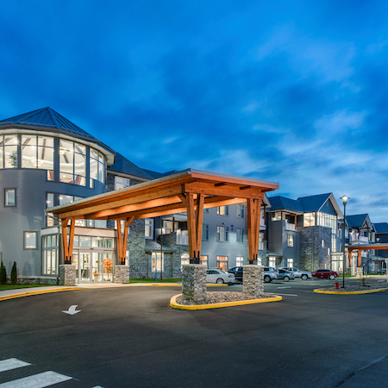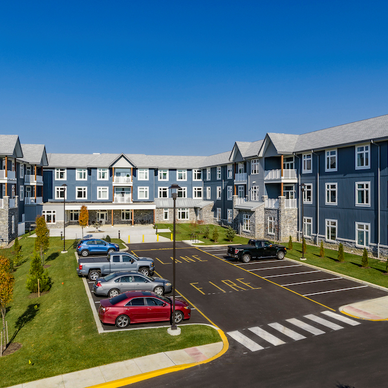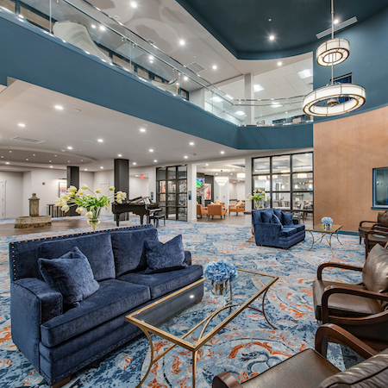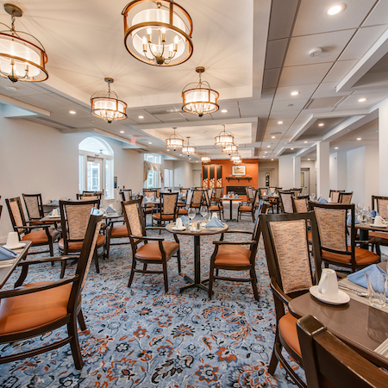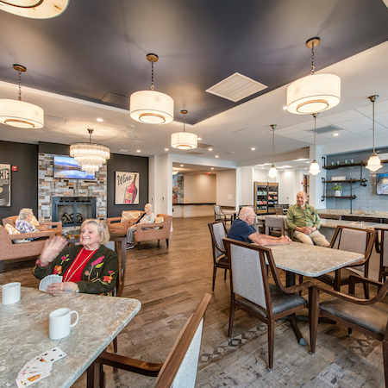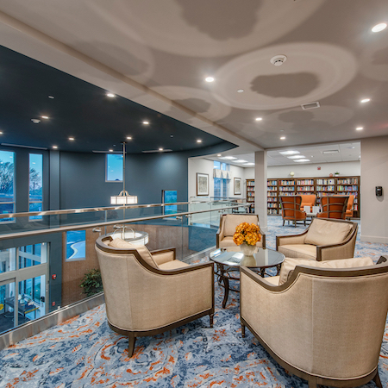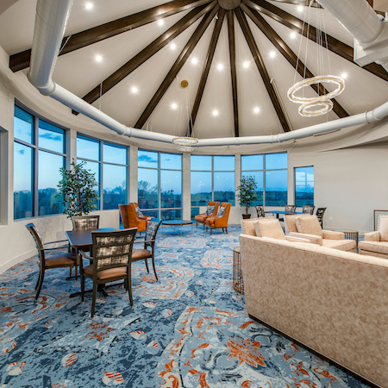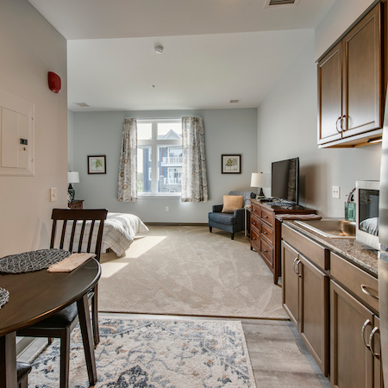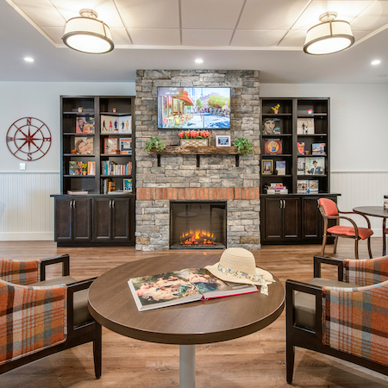Living Spaces Designed for Luxurious Comfort
Meadowcrest at Middletown is curated to provide each resident with comfortable, beautiful, well-designed living spaces. Our floorplans are created with luxury in mind, close attention to fine details, and tasteful furnishings.
If you are captivated by one of our eyecatching floorplans, reach out to our team. We would love to give you a tour and show off what our community is all about.

Independent Living Floorplans
Meadowcrest at Middletown has some of the largest independent living suites in the area. Featuring 1 and 2 bedroom options, each unit is designed to meet the needs of today’s modern seniors.
Our spacious apartment-style homes provide an abundance of natural light and can be personalized with each resident’s unique decor and furnishings.
Our independent living apartments feature:
- Desirable open layout with fully equipped kitchens overlooking living space
- Upgraded kitchens with granite countertops and stainless steel appliances
- Full-size washer and dryer
- Large closets
- Many apartments featuring private patios or balconies
Fall in Love With Our Independent Living Floorplans
Standard Floor Plans
Click a Floor Plan to View More Details
1 Bedroom Floor Plans
Click a Floor Plan to View More Details
Assisted Living Floorplans
Our assisted living spaces are just as vibrant and innovative as the rest of our community. Residents of Meadowcrest at Middleton will feel comfortable and engaged in their well-appointed, luxurious suites.
Assisted living apartments include an extraordinary amount of features, like:
- Varied floor plans for customized living–many with patios or balconies
- Upgraded kitchenettes with full-size refrigerators, microwaves, and sinks
- Large private bathrooms with easy walk-in access and hand-held showerheads
- Oversized windows providing an abundance of natural light
- Large closets
View Our Assisted Living Floorplans
Standard Floor Plans
Click a Floor Plan to View More Details
1 Bedroom Floor Plans
Click a Floor Plan to View More Details
Memory Care Floorplans
Specifically designed to enhance the lives of our residents living with memory loss, our Compass Memory Care suites feature:
- A comfortable and familiar home-like design
- Plenty of natural lighting
- A host of safety and convenience features specifically for those with memory loss
Our memory care neighborhood features an inviting lounge perfect for socializing and visiting with friends and family. A home-like design includes an open kitchen where residents can enjoy a family-style dining experience.
View Our Memory Care Floorplans
Semi-Private Floor Plans
Click a Floor Plan to View More Details


Our Gallery
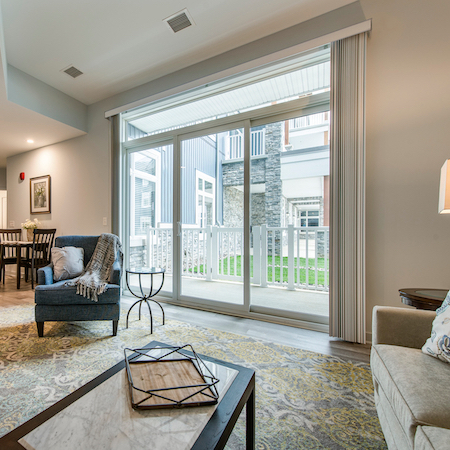
Independent Living Apartment Example
Studio, One Bedroom, And Two Bedroom available. Many floor plans to choose from!
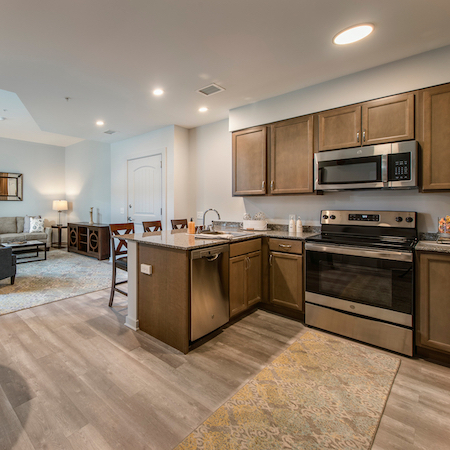
Independent Living Apartment Example
Studio, One Bedroom, And Two Bedroom available. Many floor plans to choose from!
Levels of Care


Our Reviews
This is an amazing memory care unit (also with assisted living and lovely independent living facilities). I am blessed to visit every two weeks with my certified therapy cat for 30-60 minutes. The residents are always so well cared for and engaged in activities.
B. Cronin
Nice location beautiful architecture
H Hudson
Outstanding organization and extremely caring staff!!
D. Bolton



